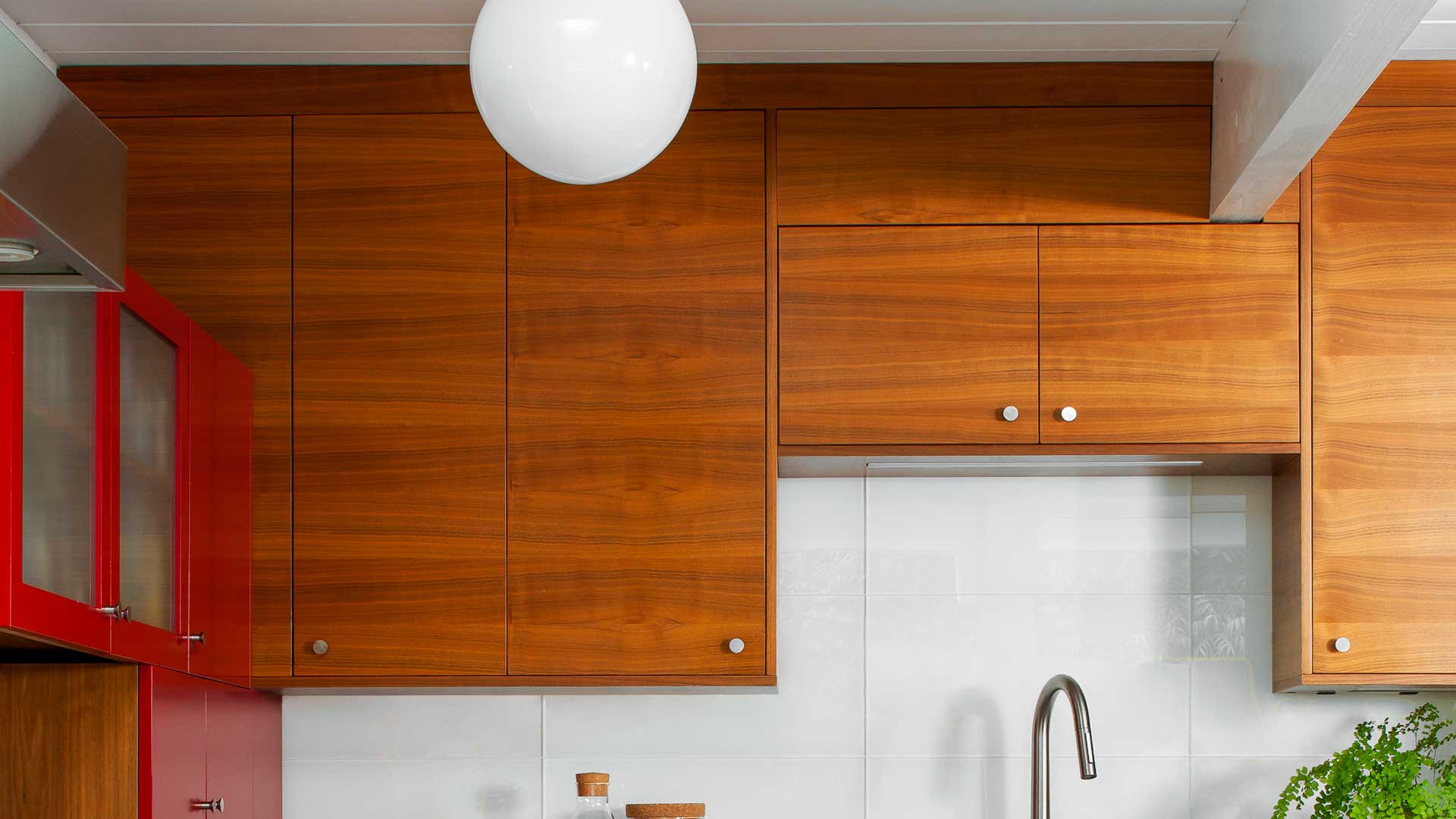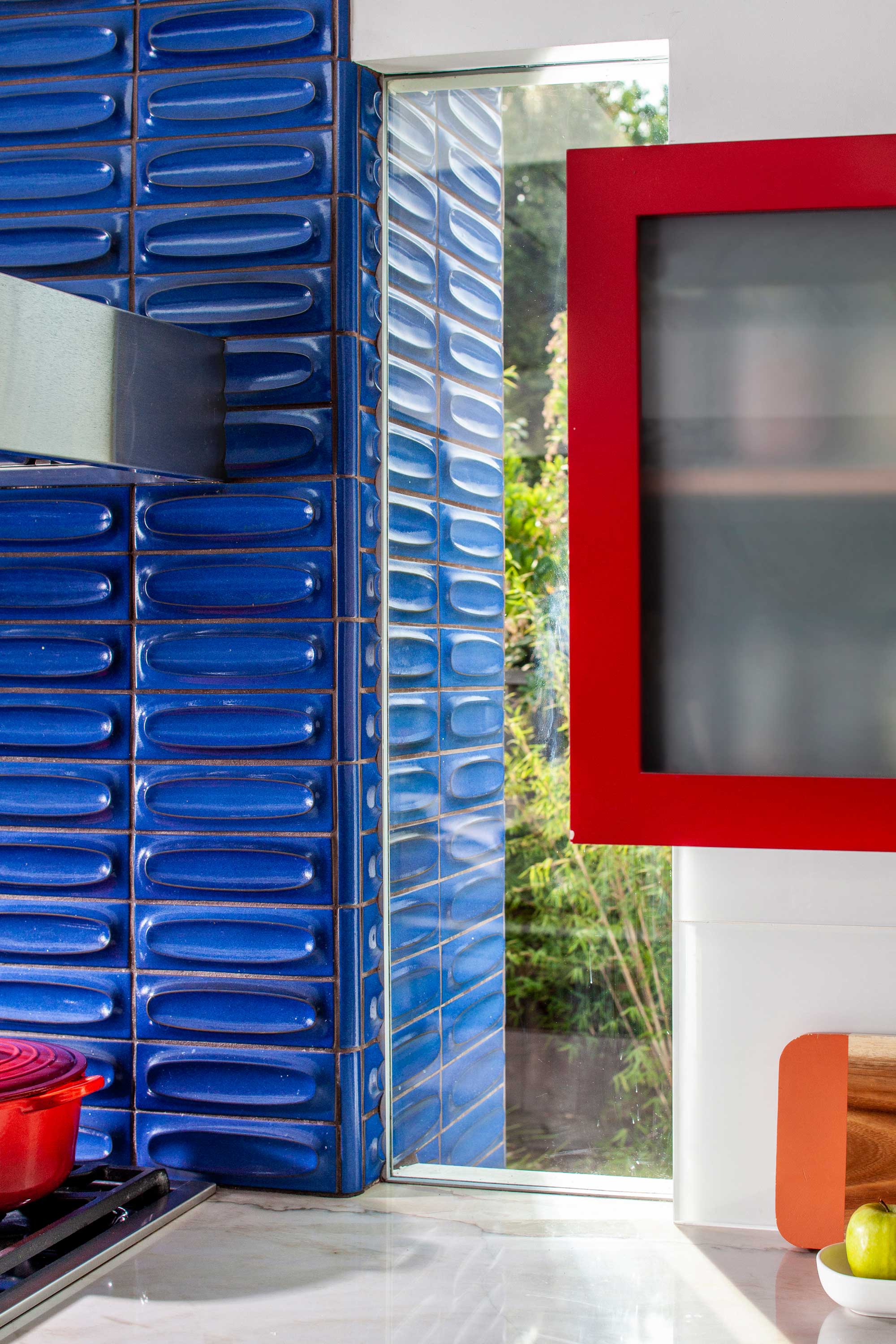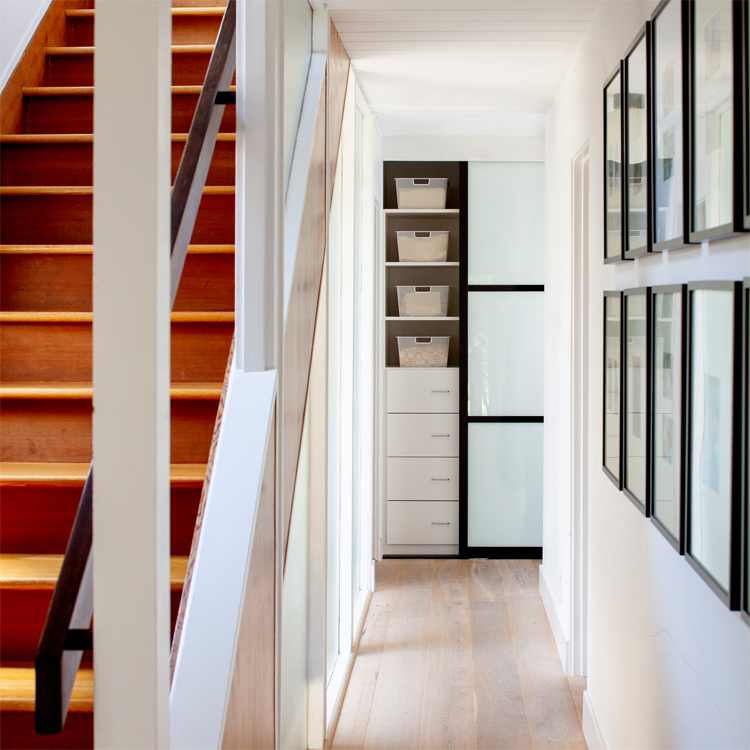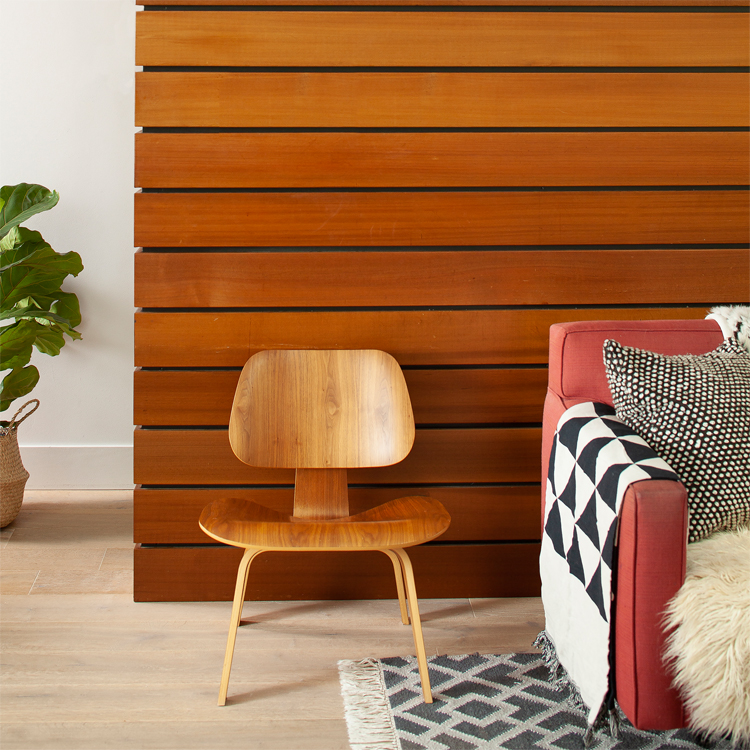Design Story:
Imagine living in a house with plenty of overall space, but divided up into dark, tiny rooms.. This was the situation our clients were in when we started the project. Their Midcentury Eichler had a lot of floor-to-ceiling windows, however was surprisingly dark from compartmentalized rooms and decisions made from a previous homeowner’s renovation. They didn’t need more square footage, but rather, better use of space. To support this young family’s modern lifestyle and the structure’s mid-century architecture, we reconfigured the ground floor to create a new Great Room, two ground floor Ensuites, a new Powder Room, and updated Kitchen and Bathrooms, all while keeping within the house’s original footprint.
To open up the layout for a Great Room, without adding any square footage, we swapped the Kitchen and Dining Room locations. The former fireplace from the old Dining Room got a new life, as the backsplash to the new Kitchen’s range. We wrapped the chimney shaft with dimensional blue tiles from a local tile factory and designed custom, frameless windows at each side to showcase this element extending from indoors out.. A custom fabricated thru-wall hood appears to float above the new gourmet range and uses the original shaft as the new path for exhaust ducting. Kitchen finishes were selected to be low-maintenance and high-performing for this multi-generational family who loves to cook.
Budget Story:
To stay within budget and deliver spaces that appeared far more expensive than they were, we strategically mixed luxury elements with common stock items. In the Kitchen, for example, we upgraded economy cabinet bases with premium doors and mixed in locally crafted custom cabinetry at the upper cabinets.
Favorite Moments:
Sourcing finish materials with the homeowner. Together, we hand-selected each piece of wood for the Great Room’s feature wall for color and grain consistency. We made great memories together, as well as ensured a gorgeous wall at the heart of their home!
Client Wins:
- Gained a Great Room, without adding square footage
- Gained a Powder Room, without adding square footage
- More useable bedrooms, without adding square footage
- Increased Indoor/Outdoor connection
- Increased Natural Light
- More, useable storage.
- Family-friendly, open plan.
- Better flow for entertaining and houseguests.
- Having a choice in getting involved on decisions that mattered, and not having to worry about everything else.
Design by Remodern, Inc. Team – Mona, Hoi
Built by California Home Improvement Solutions, Inc.
Photos by Helynn Ospina Photography





